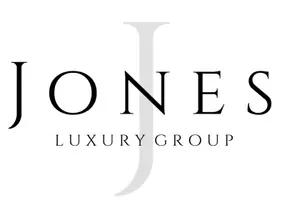3 Beds
3 Baths
2,479 SqFt
3 Beds
3 Baths
2,479 SqFt
Key Details
Property Type Condo
Sub Type Condominium
Listing Status Active
Purchase Type For Sale
Square Footage 2,479 sqft
Price per Sqft $383
Subdivision Black Rock Ridge
MLS Listing ID 12501423
Style Mountain Contemporary
Bedrooms 3
Full Baths 3
HOA Fees $644/mo
Year Built 2016
Annual Tax Amount $4,671
Tax Year 2024
Lot Size 1,307 Sqft
Acres 0.03
Lot Dimensions 0.03
Property Sub-Type Condominium
Source Park City Board of REALTORS®
Property Description
This south-facing home is filled with natural light and offers stunning mountain views right from the balcony. The open great room has vaulted ceilings, a floor-to-ceiling dry stack stone gas fireplace, and a comfy vibe that makes it perfect for hanging out or entertaining. The kitchen is a dream with Viking appliances, soft-close cabinets, a pantry, and a breakfast bar that seats six.
The main level includes the spacious primary suite with its own access to a private patio and hot tub - plus a walk-in closet with custom organizers and a separate tub and shower. There's another bedroom and full bath on this level, along with a dedicated laundry area.
Head upstairs to a cozy media room with cushy recliners and a full wall of closets for bonus storage. Downstairs, there's a separate family room, another bedroom, and a full bath - great for guests or extra space to spread out.
The oversized 2-car garage is a total bonus with epoxy floors, a heater, and an insulated door - perfect for gear, cars, or a workshop setup.
This place has been lightly lived in and feels like new. It's move-in ready and packed with thoughtful extras. Seriously, what are you waiting for? Come check it out - you're going to love it here.
Location
State UT
County Wasatch
Community Black Rock Ridge
Area 25 - Deer Mountain
Interior
Interior Features Washer Hookup, Gas Dryer Hookup, Storage, Ceiling Fan(s), Ceiling(s) - 9 Ft Plus, Double Vanity, Granite Counters, Kitchen Island, Main Level Master Bedroom, Open Floorplan, Pantry, Ski Storage, Spa/Hot Tub, Vaulted Ceiling(s), Walk-In Closet(s), Breakfast Bar
Heating Fireplace(s), Forced Air, Natural Gas
Cooling Central Air
Flooring Tile
Fireplaces Number 1
Fireplaces Type Gas
Equipment Appliances
Fireplace Yes
Laundry Gas Dryer Hookup
Exterior
Exterior Feature Balcony
Parking Features Heated Garage, Oversized
Garage Spaces 2.0
Utilities Available Cable Available, Electricity Connected, High Speed Internet Available, Natural Gas Connected, Phone Available
Amenities Available Pets Allowed
View Y/N Yes
View Mountain(s), Ski Area
Roof Type Asphalt,Shingle
Total Parking Spaces 2
Garage No
Building
Lot Description Sprinklers In Rear, Sprinklers In Front, Few Trees, Adjacent Public Land, Gradual Slope, PUD - Planned Unit Development, South Facing
Foundation Concrete Perimeter
Water Public
Architectural Style Mountain Contemporary
Structure Type Stone,Wood Siding
New Construction No
Schools
School District Wasatch
Others
Tax ID 00-0020-6094
Acceptable Financing Cash, Conventional
Space Rent $7
Listing Terms Cash, Conventional
GET MORE INFORMATION
Broker-Owner | Lic# 10292449-AB






