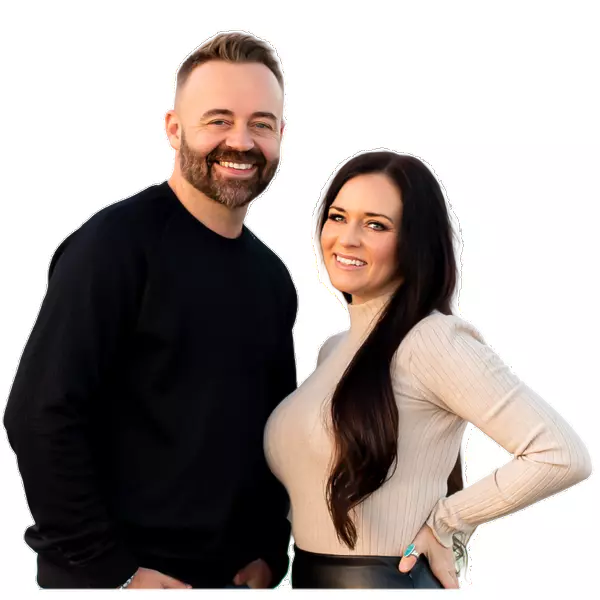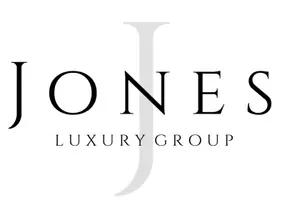
8 Beds
9 Baths
9,646 SqFt
8 Beds
9 Baths
9,646 SqFt
Key Details
Property Type Single Family Home
Sub Type Single Family Residence
Listing Status Active
Purchase Type For Sale
Square Footage 9,646 sqft
Price per Sqft $2,063
Subdivision White Pine Ranches
MLS Listing ID 12503387
Style Contemporary,Log
Bedrooms 8
Full Baths 2
Half Baths 2
Three Quarter Bath 5
HOA Fees $4,000/ann
Year Built 2001
Annual Tax Amount $46,563
Tax Year 2024
Lot Size 5.000 Acres
Acres 5.0
Lot Dimensions 5.0
Property Sub-Type Single Family Residence
Source Park City Board of REALTORS®
Property Description
The 7,700-square-foot main home showcases timeless design and meticulous craftsmanship. Highlights include five spacious bedrooms, an updated chef's kitchen, soaring ceilings that create an airy, light-filled atmosphere, and expansive patios designed to capture breathtaking ski resort and down-valley views.
A 1,000-square-foot guest cabin provides a private retreat for family and friends, featuring a comfortable bedroom and bathroom, full kitchen, open great room, and attached one-car garage.
The 3,166-square-foot barn offers versatility and function, including two horse stalls, abundant storage for vehicles and gear, flexible space ideal for large gatherings, and two additional bedrooms with bathrooms. The barn connects seamlessly to a fully fenced round pen and a separate pasture, perfect for equestrian pursuits.
In winter, enjoy private ski access to the base of Tombstone Lift, allowing you to skip the crowds and experience powder days on your schedule. In summer, explore over 400 miles of world-class biking and hiking trails that wind through Park City's gold-rated trail network—all within close distance.
Located less than ten minutes from Park City's historic Main Street, you're close to exclusive shopping, fine dining, and vibrant cultural events. Travel is effortless with both Salt Lake City International Airport and Heber Valley Airport just 30 minutes away.
Location
State UT
County Summit
Community White Pine Ranches
Area 10 - Canyons Village
Interior
Interior Features Washer Hookup, Gas Dryer Hookup, Elevator, Storage, Ceiling(s) - 9 Ft Plus, Double Vanity, Jetted Bath Tub(s), Kitchen Island, Pantry, Ski Storage, Spa/Hot Tub, Vaulted Ceiling(s), Walk-In Closet(s), Wet Bar, Breakfast Bar
Heating Fireplace(s), Forced Air
Cooling Central Air
Flooring Wood
Fireplaces Number 5
Fireplaces Type Gas, Gas Starter, Wood Burning
Equipment Smoke Alarm
Fireplace Yes
Laundry Gas Dryer Hookup
Exterior
Exterior Feature Storage, Gas BBQ Stubbed, Heated Driveway, Lawn Sprinkler - Timer
Parking Features RV Garage, See Remarks, Detached, Heated Garage, Hose Bibs, Oversized
Garage Spaces 6.0
Community Features Ski Into Project, Ski Out of Project
Utilities Available Cable Available, Electricity Connected, High Speed Internet Available, Natural Gas Connected, Phone Lines/Additional, Propane
View Y/N Yes
View Creek/Stream, Meadow, Mountain(s), Trees/Woods, Valley, See Remarks
Roof Type Composition,Copper,Shingle
Porch true
Total Parking Spaces 6
Garage No
Building
Lot Description Many Trees, Cul-De-Sac, Gradual Slope, Horse Property, Secluded, See Remarks
Foundation Concrete Perimeter
Water Irrigation, Private
Architectural Style Contemporary, Log
Structure Type Log Siding,Stone,Other
New Construction No
Schools
School District Park City
Others
Tax ID Wpr-1-2
Acceptable Financing Cash, Conventional
Listing Terms Cash, Conventional
GET MORE INFORMATION

Broker-Owner | Lic# 10292449-AB






