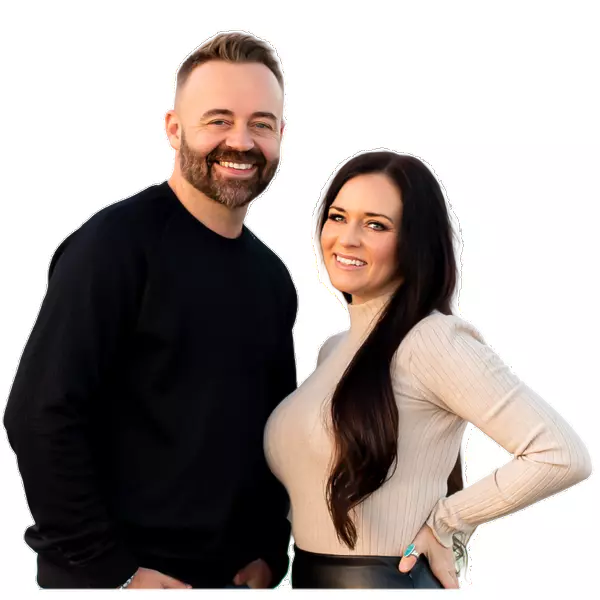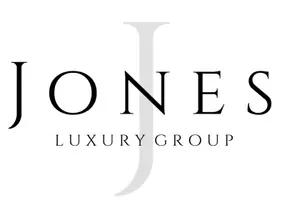
4 Beds
5 Baths
4,809 SqFt
4 Beds
5 Baths
4,809 SqFt
Key Details
Property Type Single Family Home
Sub Type Single Family Residence
Listing Status Active
Purchase Type For Sale
Square Footage 4,809 sqft
Price per Sqft $883
Subdivision Chatham Hills
MLS Listing ID 12503661
Style Mountain Contemporary
Bedrooms 4
Full Baths 1
Three Quarter Bath 4
HOA Fees $200/ann
Year Built 2004
Annual Tax Amount $17,602
Tax Year 2024
Lot Size 0.340 Acres
Acres 0.34
Lot Dimensions 0.34
Property Sub-Type Single Family Residence
Source Park City Board of REALTORS®
Property Description
Step inside to find warmth and charm with exposed timber beams, vaulted ceilings, and rich hardwood floors. Natural light fills the spacious great room, where a dramatic fireplace creates a inviting gathering space. The gourmet kitchen is a chef's dream, featuring a 6-burner range, large island, and generous prep and storage space - perfect for entertaining.
The main-level master suite is a serene retreat, complete with its own fireplace, private patio, and a beautifully updated ensuite bathroom boasting heated floors, a soaking tub, and a walk-in shower. Downstairs, the expansive family room with a second fireplace and bar offers the perfect space for relaxing or hosting guests.
Step outside to enjoy peaceful evenings on the back patio, surrounded by mature landscaping and the quiet of nature. Out the front door you will find direct access to the Rail Trail—ideal for biking, hiking, cross country skiing and year-round outdoor enjoyment. Additional highlights include a new roof, central vacuum, new concrete driveway, and an oversized 3-car garage with room for all your gear and extra storage.
This home truly has it all—style, space, serenity, and unmatched access to Park City's outdoor lifestyle.
Location
State UT
County Summit
Community Chatham Hills
Area 08 - Prospector
Rooms
Basement Walk-Out Access
Interior
Interior Features Washer Hookup, Storage, Ceiling Fan(s), Ceiling(s) - 9 Ft Plus, Electric Dryer Hookup, Granite Counters, Jetted Bath Tub(s), Lock-Out, Main Level Master Bedroom, Pantry, Ski Storage, Vaulted Ceiling(s), Wet Bar, Breakfast Bar
Heating Fireplace(s), Forced Air, Natural Gas
Cooling Air Conditioning
Flooring Tile
Fireplaces Number 3
Fireplaces Type Gas, Gas Starter, Wood Burning
Equipment Smoke Alarm
Fireplace Yes
Laundry Gas Dryer Hookup
Exterior
Exterior Feature Balcony, Gas BBQ Stubbed
Parking Features Hose Bibs, Oversized
Garage Spaces 3.0
Utilities Available Cable Available, Electricity Connected, High Speed Internet Available, Natural Gas Connected, Phone Available
Amenities Available Pets Allowed
View Y/N Yes
View Meadow, Mountain(s)
Roof Type Metal
Total Parking Spaces 3
Garage No
Building
Lot Description Sprinklers In Rear, Sprinklers In Front, Adjacent Common Area Land, Gradual Slope
Foundation Concrete Perimeter
Water Public
Architectural Style Mountain Contemporary
Structure Type Stone,Stucco,Wood Siding,Concrete
New Construction No
Schools
School District Park City
Others
Tax ID Ccr-4
Acceptable Financing Cash, Conventional
Listing Terms Cash, Conventional
Virtual Tour https://u.listvt.com/mls/206145001
GET MORE INFORMATION

Broker-Owner | Lic# 10292449-AB






