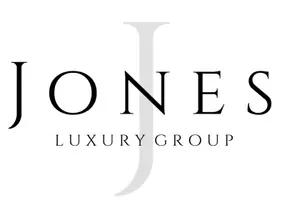4 Beds
4 Baths
3,613 SqFt
4 Beds
4 Baths
3,613 SqFt
Key Details
Property Type Single Family Home
Sub Type Single Family Residence
Listing Status Active
Purchase Type For Sale
Square Footage 3,613 sqft
Price per Sqft $787
Subdivision Soaring Hawk At Hideout
MLS Listing ID 12503975
Bedrooms 4
Full Baths 3
Half Baths 1
HOA Fees $400/qua
Year Built 2023
Annual Tax Amount $8,006
Tax Year 2024
Lot Size 0.270 Acres
Acres 0.27
Lot Dimensions 0.27
Property Sub-Type Single Family Residence
Source Park City Board of REALTORS®
Property Description
Enjoy an open-concept layout featuring a spacious great room with soaring ceilings, a sleek three sided gas fireplace, and tall glass sliders that open to a private patio—perfect for indoor-outdoor entertaining. The chef's kitchen with 46'' refrigerator and gas range flows effortlessly into the dining and living areas, while motorized shades add comfort and convenience throughout.
The main-level primary suite offers a spa-inspired retreat with a custom closet system and a luxurious walk-in shower. A dedicated office, media room, and three additional bedrooms provide plenty of flexible space for work, play, and guests.
The oversized garage boasts an epoxy floor, ample built-in storage, and a second refrigerator. Outside, enjoy fully landscaped grounds, BBQ and hot tub hookups, and sweeping views just minutes from the Ross Creek entrance to Jordanelle Reservoir and Deer Valley East Village.
This is elevated living—indoors and out.
Location
State UT
County Wasatch
Community Soaring Hawk At Hideout
Area 29 - Hideout
Rooms
Basement Crawl Space
Interior
Interior Features Washer Hookup, Storage, Ceiling Fan(s), Ceiling(s) - 9 Ft Plus, Double Vanity, Electric Dryer Hookup, Granite Counters, Kitchen Island, Main Level Master Bedroom, Open Floorplan, Pantry, Vaulted Ceiling(s), Walk-In Closet(s), Breakfast Bar
Heating Fireplace(s), Forced Air, Natural Gas
Cooling Air Conditioning, Central Air
Flooring Tile
Fireplaces Number 1
Fireplaces Type Gas
Equipment Smoke Alarm
Fireplace Yes
Laundry Electric Dryer Hookup
Exterior
Exterior Feature Balcony, Gas BBQ Stubbed, Lawn Sprinkler - Timer
Garage Spaces 2.0
Utilities Available Electricity Connected, High Speed Internet Available, Natural Gas Connected
Amenities Available Pets Allowed
View Y/N Yes
View Lake, Mountain(s), Ski Area, Trees/Woods
Roof Type Asphalt,Metal,Shingle
Porch true
Total Parking Spaces 2
Building
Lot Description Few Trees, Level, Natural Vegetation, Secluded
Foundation Slab, Concrete Perimeter
Water Public
Structure Type Stone,Wood Siding
New Construction No
Schools
School District Wasatch
Others
Tax ID 00-0021-1058
Acceptable Financing Cash, Conventional
Listing Terms Cash, Conventional
Virtual Tour https://u.listvt.com/mls/210345221
GET MORE INFORMATION
Broker-Owner | Lic# 10292449-AB






