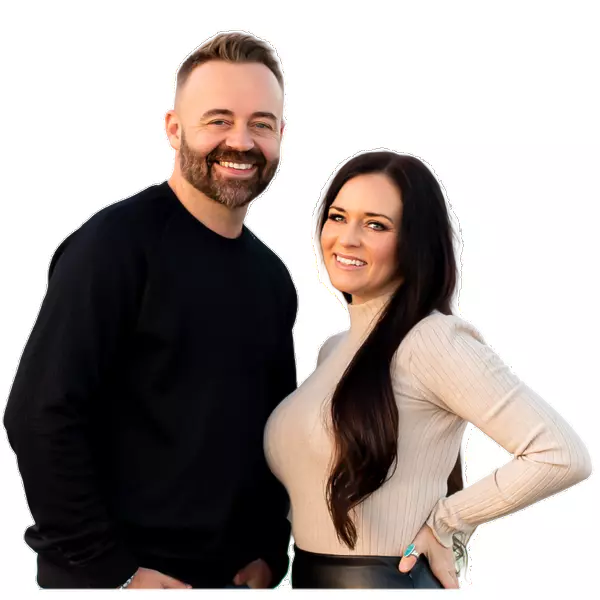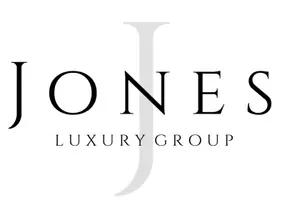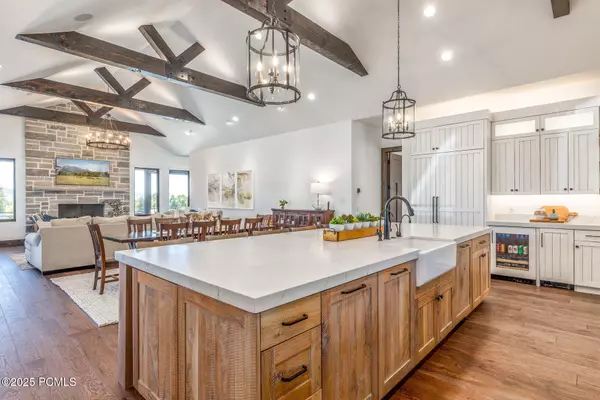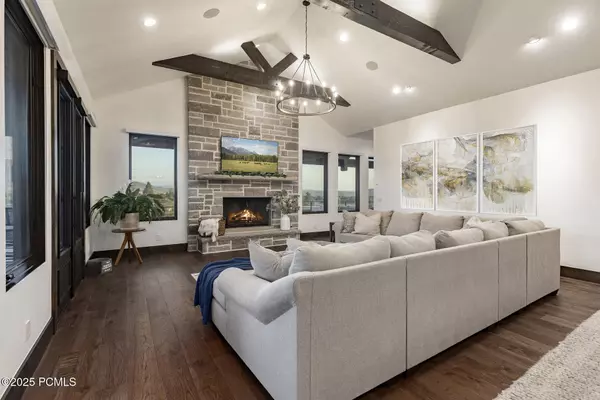
4 Beds
4 Baths
5,304 SqFt
4 Beds
4 Baths
5,304 SqFt
Key Details
Property Type Single Family Home
Sub Type Single Family Residence
Listing Status Pending
Purchase Type For Sale
Square Footage 5,304 sqft
Price per Sqft $433
Subdivision Oakley
MLS Listing ID 12503986
Style Mountain Contemporary
Bedrooms 4
Full Baths 2
Half Baths 1
Three Quarter Bath 1
Year Built 2021
Annual Tax Amount $5,561
Tax Year 2024
Lot Size 0.410 Acres
Acres 0.41
Lot Dimensions 0.41
Property Sub-Type Single Family Residence
Source Park City Board of REALTORS®
Property Description
Downstairs, a wet bar, ice maker, cold storage, and cozy gas fireplace create the perfect retreat, while upstairs offers additional gathering spaces and seamless flow to covered decks. Outdoors, every detail has been considered: a private turf backyard with putting green, in-ground trampoline, and outdoor fireplace; fully wired sound and TV hookups; plus landscaped grounds and fenced yard. Three oversized heated garages with epoxy floors and drains complete the package.
This home is move-in ready with water purification, reverse osmosis, softener, dual water heaters, built-in steam humidifier, and a back-up generator. Just minutes from recreation in Weber Canyon, fly fishing on the Weber River, and world-class skiing in Park City and Deer Valley, it offers the perfect blend of luxury living and mountain adventure.
Location
State UT
County Summit
Community Oakley
Area 52 - Oakley & Weber Canyon
Rooms
Basement Walk-Out Access
Interior
Interior Features Spa/Hot Tub, Ceiling Fan(s), Double Vanity, Electric Dryer Hookup, Kitchen Island, Vaulted Ceiling(s), Walk-In Closet(s), Wet Bar, Breakfast Bar
Heating Fireplace(s), Forced Air, Natural Gas
Cooling Central Air
Flooring Tile
Fireplaces Number 3
Fireplaces Type Gas
Equipment Appliances
Fireplace Yes
Laundry Electric Dryer Hookup
Exterior
Exterior Feature Balcony, Drip Irrigation, Gas BBQ
Parking Features RV Garage, Floor Drain, Heated Garage, Hose Bibs, Sink
Garage Spaces 4.0
Utilities Available Cable Available, Electricity Connected, High Speed Internet Available, Natural Gas Connected, Phone Available
View Y/N Yes
View Mountain(s), Valley
Roof Type Asphalt,Metal,Shingle
Accessibility ADA Accessible
Total Parking Spaces 4
Garage No
Building
Lot Description Sprinklers In Rear, Sprinklers In Front, Gradual Slope, Secluded
Foundation Slab, Concrete Perimeter
Water Public
Architectural Style Mountain Contemporary
Structure Type Stone,Wood Siding
New Construction No
Schools
School District South Summit
Others
Tax ID Ot-42-A-1
Acceptable Financing Cash, Conventional
Space Rent $1
Listing Terms Cash, Conventional
Virtual Tour https://u.listvt.com/mls/207872996
GET MORE INFORMATION

Broker-Owner | Lic# 10292449-AB






