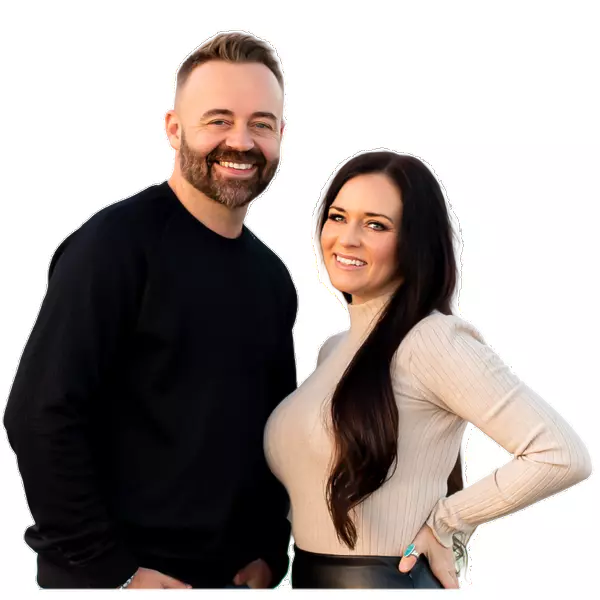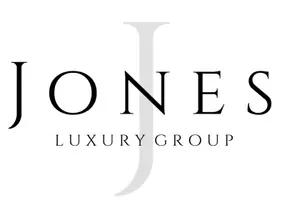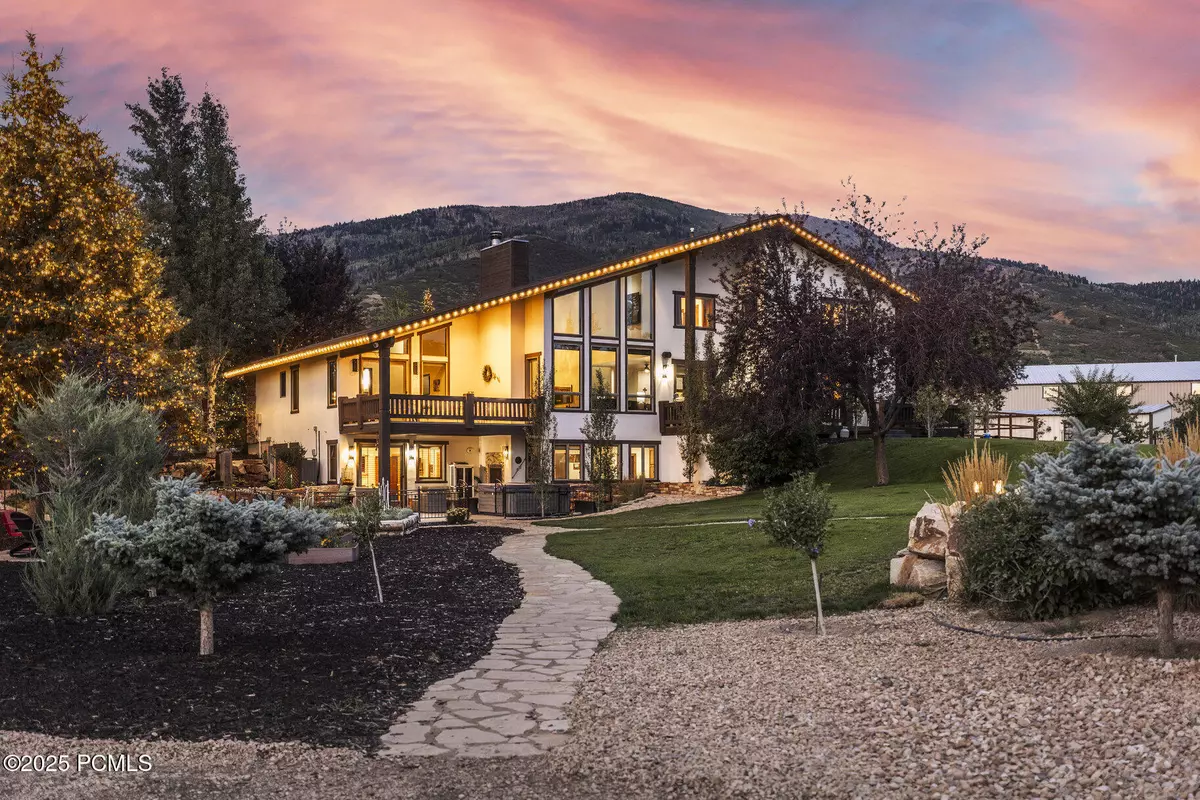
7 Beds
5 Baths
6,898 SqFt
7 Beds
5 Baths
6,898 SqFt
Key Details
Property Type Single Family Home
Sub Type Single Family Residence
Listing Status Active
Purchase Type For Sale
Square Footage 6,898 sqft
Price per Sqft $2,609
Subdivision Marion
MLS Listing ID 12503995
Style Mountain Contemporary
Bedrooms 7
Full Baths 2
Half Baths 1
Three Quarter Bath 2
Year Built 2000
Annual Tax Amount $27,394
Tax Year 2024
Lot Size 22.780 Acres
Acres 22.78
Lot Dimensions 22.78
Property Sub-Type Single Family Residence
Source Park City Board of REALTORS®
Property Description
Two world-class barns anchor the estate. The European Barn features 9 elegant stalls and a spacious apartment above, while the newly built Heritage Barn offers 10 stalls with run-outs & direct paddock access and a sprawling upstairs retreat. A larger than Olympic-scale indoor riding arena—among the largest in the Mountain West—and a world-class outdoor arena create unparalleled training and event opportunities. At full capacity, the ranch can accommodate 50+ horses, supported by multiple round pens, paddocks, and an IMTCA-certified trail course.
The 6,898 SF main residence is warm and refined, with 7 bedrooms, gathering spaces framed by mountain views, and timeless finishes throughout—perfectly balancing luxury living with ranch functionality. Outdoor amenities include an irrigated dog run, European greenhouse and custom chicken coop, playground, and 12 RV hookups. Operational excellence is supported by a sizable garage/workshop, covered hay storage, and thoughtful infrastructure across all three parcels.
Whether hosting competitions, training elite equestrian athletes, or creating a generational family retreat, Red Arrow Ranch is a legacy property unlike any other.
Location
State UT
County Summit
Community Marion
Area 51 - Kamas & Marion
Rooms
Basement Walk-Out Access
Interior
Interior Features Washer Hookup, Storage, Spa/Hot Tub, Ceiling Fan(s), Ceiling(s) - 9 Ft Plus, Double Vanity, Dual Flush Toilet(s), Electric Dryer Hookup, Granite Counters, Kitchen Island, Main Level Master Bedroom, Open Floorplan, Pantry, Vaulted Ceiling(s), Walk-In Closet(s), Wet Bar, Breakfast Bar
Heating Fireplace(s), Forced Air, Propane, Zoned
Cooling Air Conditioning, Central Air
Flooring Tile
Fireplaces Number 1
Fireplaces Type Insert, Wood Burning
Equipment Smoke Alarm
Fireplace Yes
Laundry Electric Dryer Hookup
Exterior
Exterior Feature Storage, Balcony, Drip Irrigation, Gas BBQ Stubbed, Heated Driveway, Lawn Sprinkler - Timer, See Remarks, Other
Parking Features RV Garage, See Remarks, Floor Drain, Heated Garage, Hose Bibs, Oversized
Garage Spaces 3.0
Utilities Available Electricity Connected, High Speed Internet Available, Propane
View Y/N Yes
View Meadow, Mountain(s), Valley
Roof Type Asphalt
Porch true
Total Parking Spaces 3
Garage No
Building
Lot Description Sprinklers In Rear, Sprinklers In Front, Few Trees, Cul-De-Sac, Additional Land Available, Horse Property, Level, South Facing
Foundation Slab, Concrete Perimeter
Water Irrigation, Private
Architectural Style Mountain Contemporary
Structure Type Stone,Stucco,Wood Siding
New Construction No
Schools
School District South Summit
Others
Tax ID Hps-3
Acceptable Financing Cash, Conventional
Listing Terms Cash, Conventional
Virtual Tour https://u.listvt.com/mls/209296971
GET MORE INFORMATION

Broker-Owner | Lic# 10292449-AB






