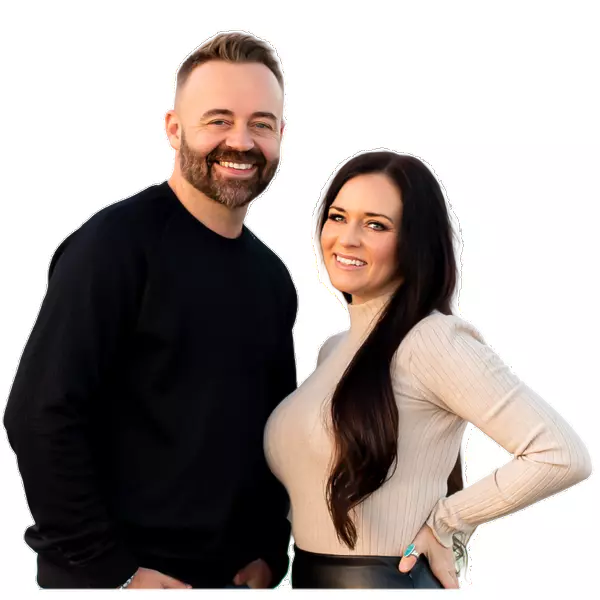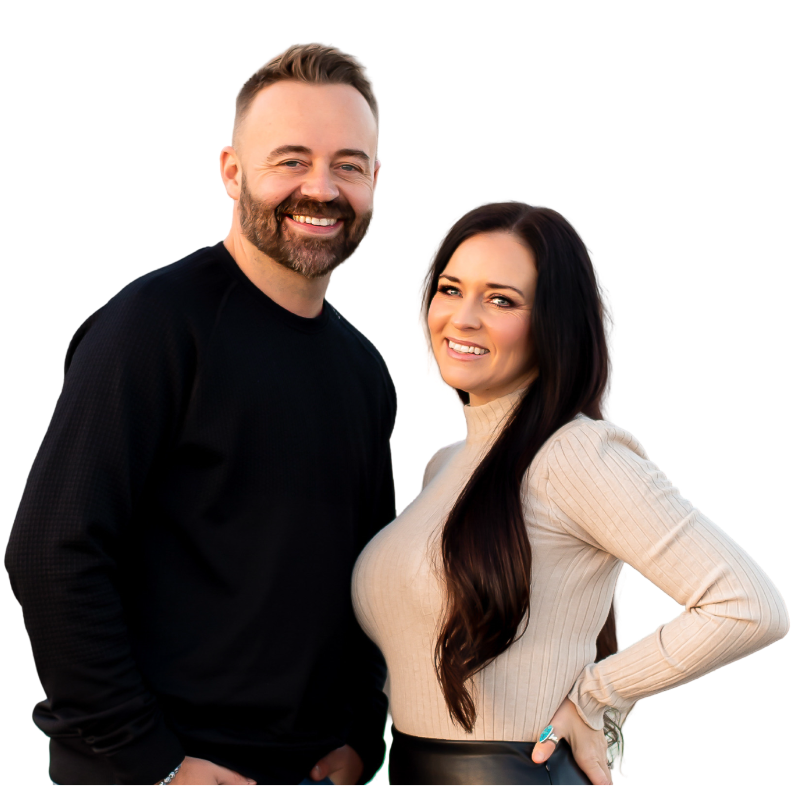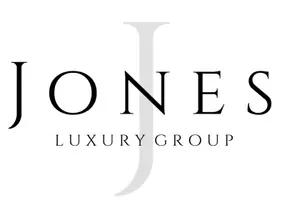
4 Beds
4 Baths
2,806 SqFt
4 Beds
4 Baths
2,806 SqFt
Open House
Sat Oct 11, 1:00pm - 3:00pm
Sun Oct 12, 10:00am - 12:30pm
Key Details
Property Type Single Family Home
Sub Type Single Family Residence
Listing Status Active
Purchase Type For Sale
Square Footage 2,806 sqft
Price per Sqft $507
Subdivision Summit Park
MLS Listing ID 12504426
Style Mountain Contemporary,Split Entry
Bedrooms 4
Full Baths 2
Half Baths 1
Three Quarter Bath 1
HOA Fees $50/ann
Year Built 1997
Annual Tax Amount $5,632
Tax Year 2025
Lot Size 1.560 Acres
Acres 1.56
Lot Dimensions 1.56
Property Sub-Type Single Family Residence
Source Park City Board of REALTORS®
Property Description
Multiple decks invite you to enjoy morning coffee in the sun or quiet evenings in the pines, while vaulted ceilings with exposed beams, wood floors, and expansive windows create a bright, airy space with stunning mountain views.
The open floor plan flows effortlessly for everyday living and entertaining. The primary suite offers privacy, and a loft provides versatile space for work, reading, or relaxing. The multi-level layout creates distinct areas for privacy while keeping the home connected and welcoming.
The kitchen is equipped with a gas range, stainless steel appliances, and pantry, complemented by a wet bar and wine fridge for entertaining. The bonus room on the lower level is perfect for an in-home gym or office, and the mudroom off the garage adds convenience and organization for the mountain lifestyle.
Recent updates include a new roof (2023), fresh carpet (2025), wood floors (2020), remodeled bathrooms, refinished decks with upgraded railings, new mini-splits, radiant heat system, and instant water heater. Just 30 minutes to Salt Lake City Airport and minutes from Park City resorts, this home offers the perfect blend of mountain living, comfort, and convenience — come see it for yourself and feel the serenity of Summit Park firsthand.
Location
State UT
County Wasatch
Community Summit Park
Area 16 - Summit Park
Interior
Interior Features Washer Hookup, Storage, Ceiling Fan(s), Ceiling(s) - 9 Ft Plus, Double Vanity, Electric Dryer Hookup, Open Floorplan, Pantry, Spa/Hot Tub, Vaulted Ceiling(s), Walk-In Closet(s), Wet Bar, Breakfast Bar
Heating ENERGY STAR Qualified Boiler, Fireplace(s), Heat Pump, Radiant, Radiant Floor
Cooling Mini-Split, ENERGY STAR Qualified Equipment
Flooring Tile
Fireplaces Number 1
Fireplaces Type Gas
Equipment Appliances
Fireplace Yes
Laundry Electric Dryer Hookup
Exterior
Exterior Feature Gas BBQ Stubbed
Garage Spaces 2.0
Utilities Available Electricity Connected, High Speed Internet Available, Natural Gas Connected
View Y/N Yes
View Mountain(s)
Roof Type Asphalt,Shingle
Accessibility None
Porch true
Total Parking Spaces 2
Building
Lot Description Steep Slope, Many Trees, Cul-De-Sac
Foundation Slab, Concrete Perimeter
Water Public
Architectural Style Mountain Contemporary, Split Entry
Structure Type Wood Siding
New Construction No
Schools
School District Park City
Others
Tax ID Su-M-38
Acceptable Financing 1031 Exchange, Cash, Conventional
Space Rent $1
Listing Terms 1031 Exchange, Cash, Conventional
Virtual Tour https://my.matterport.com/show/?m=vY86jkNjxdE&
GET MORE INFORMATION

Broker-Owner | Lic# 10292449-AB






