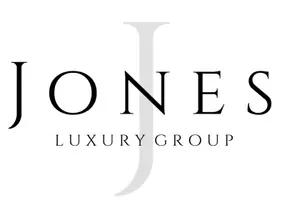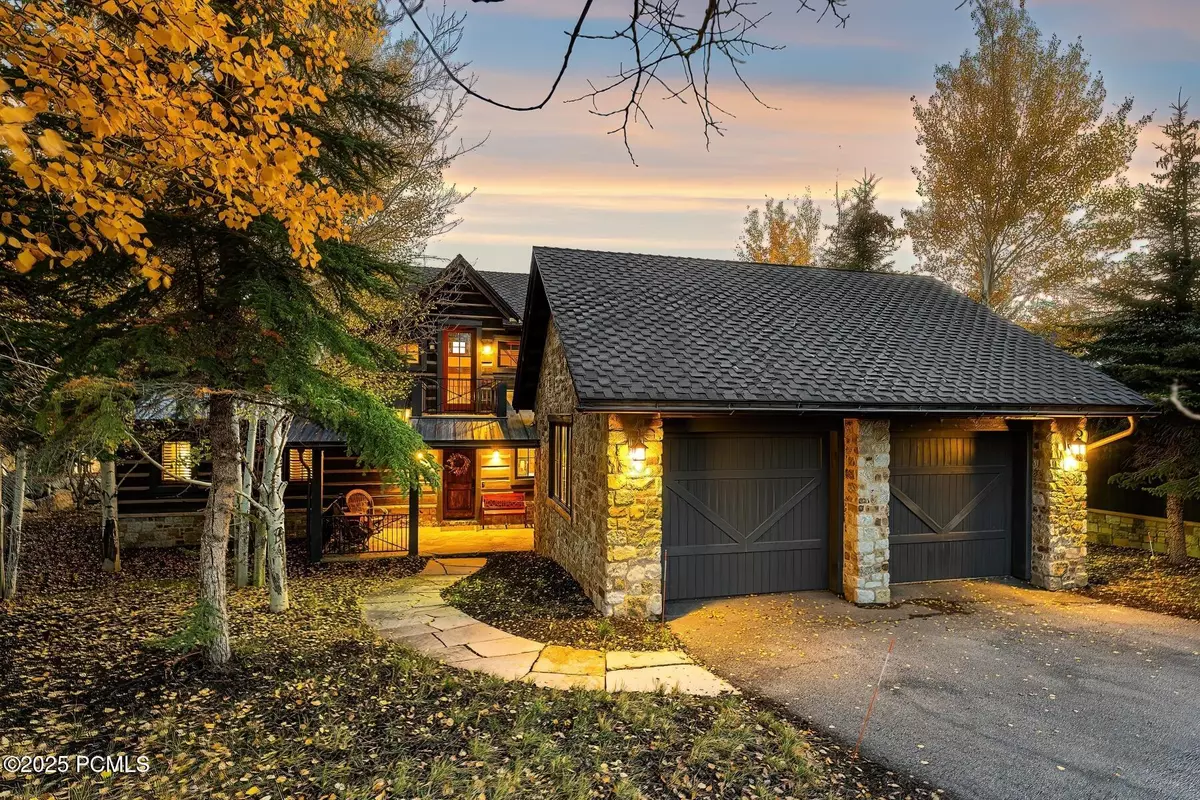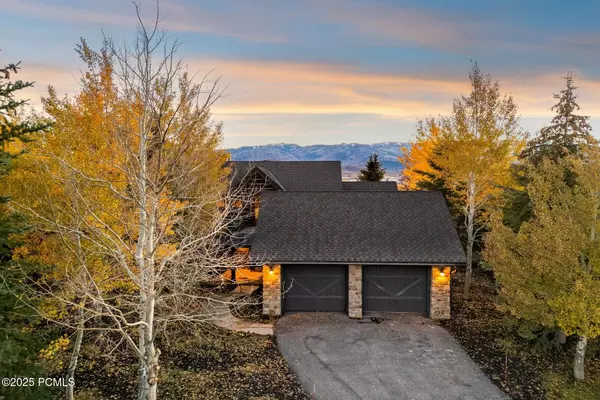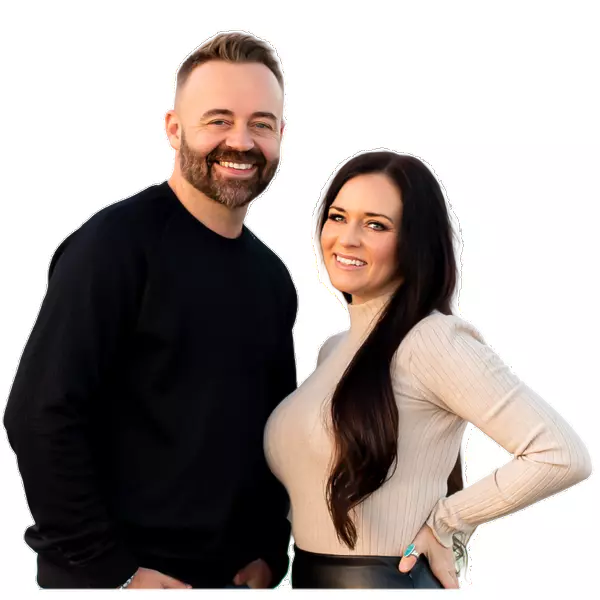
3 Beds
4 Baths
2,460 SqFt
3 Beds
4 Baths
2,460 SqFt
Key Details
Property Type Single Family Home
Sub Type Single Family Residence
Listing Status Active
Purchase Type For Sale
Square Footage 2,460 sqft
Price per Sqft $1,199
Subdivision Trapper'S Cabins
MLS Listing ID 12504591
Style Cabin,Mountain Contemporary
Bedrooms 3
Full Baths 3
Half Baths 1
HOA Fees $2,700/qua
Year Built 2006
Annual Tax Amount $13,908
Tax Year 2025
Lot Size 9,583 Sqft
Acres 0.22
Lot Dimensions 0.22
Property Sub-Type Single Family Residence
Source Park City Board of REALTORS®
Property Description
Thoughtfully designed for comfort and convenience, the turnkey home features main-level living with a spacious primary suite and two additional bedrooms. The open-concept layout flows seamlessly to a generous, covered southwest-facing deck—an ideal perch for soaking in mountain views or entertaining year-round with true privacy from neighbors and amenities alike. Upstairs, a versatile loft with a full bathroom offers flexible space for a home office, bunkroom, or fourth bedroom. Stylishly furnished with mountain-modern décor and move-in ready, this home is perfect for fall getaways, winter ski trips, or year-round living. An optional Social Membership is available, granting access to Promontory's renowned amenities. Approved for nightly and weekly rentals and supported by an all-inclusive HOA, this property offers both effortless ownership and strong investment potential. Homes with unobstructed, front-row views like this rarely come to market—don't miss your chance to own one of Promontory's most iconic Trapper Cabins.
Location
State UT
County Summit
Community Trapper'S Cabins
Area 22 - Promontory
Interior
Interior Features Storage, Ceiling Fan(s), Ceiling(s) - 9 Ft Plus, Double Vanity, Granite Counters, Kitchen Island, Main Level Master Bedroom, Open Floorplan, Vaulted Ceiling(s), Walk-In Closet(s), See Remarks
Heating Fireplace(s), Forced Air, Natural Gas
Cooling Air Conditioning, Central Air
Flooring Tile
Fireplaces Number 2
Fireplaces Type Gas, Wood Burning
Equipment Appliances
Fireplace Yes
Exterior
Exterior Feature Balcony, Drip Irrigation, Gas BBQ, See Remarks
Garage Spaces 2.0
Utilities Available Cable Available, Electricity Connected, High Speed Internet Available, Natural Gas Connected, Phone Available
Amenities Available Tennis Court(s), Clubhouse, Fitness Room, Pets Allowed w/Restrictions, Pool, Sauna, Shuttle Service, Steam Room, Hot Tub
View Y/N Yes
View Mountain(s), Ski Area, Valley, See Remarks
Roof Type Asphalt,Metal,Shingle
Porch true
Total Parking Spaces 2
Building
Lot Description Corner Lot, Natural Vegetation, PUD - Planned Unit Development, See Remarks
Foundation Slab, Concrete Perimeter
Water Public
Architectural Style Cabin, Mountain Contemporary
Structure Type Stone,Wood Siding
New Construction No
Schools
School District South Summit
Others
Tax ID Tcs-18
Acceptable Financing Cash, Conventional
Space Rent $1
Listing Terms Cash, Conventional
Virtual Tour https://www.spotlighthometours.com/tours/tour.php?mls=12504591&state=UT
GET MORE INFORMATION
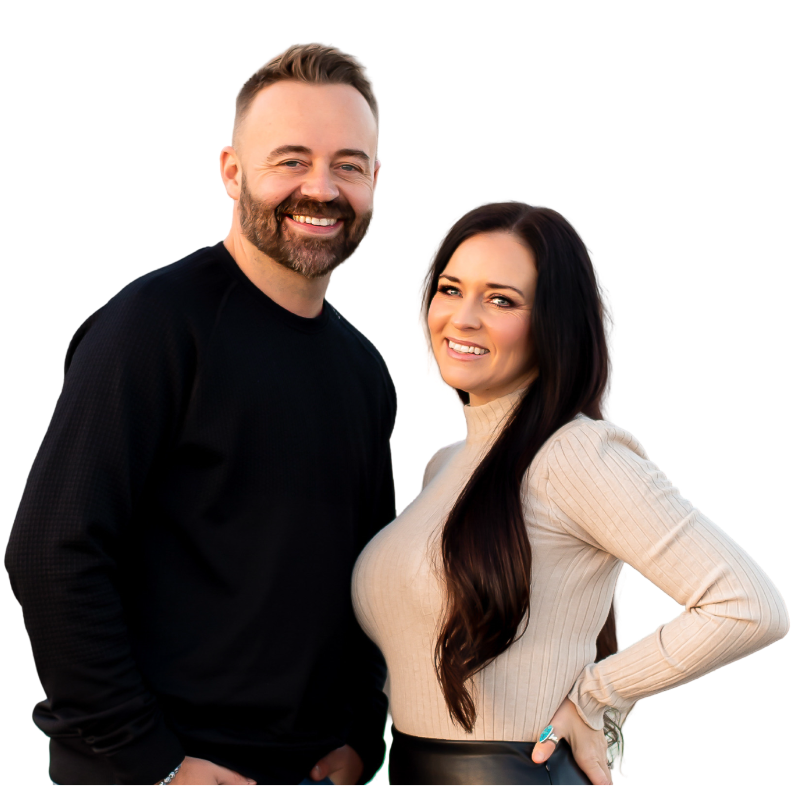
Broker-Owner | Lic# 10292449-AB
