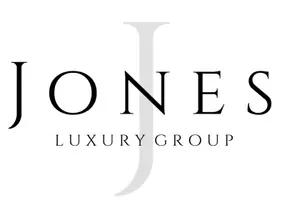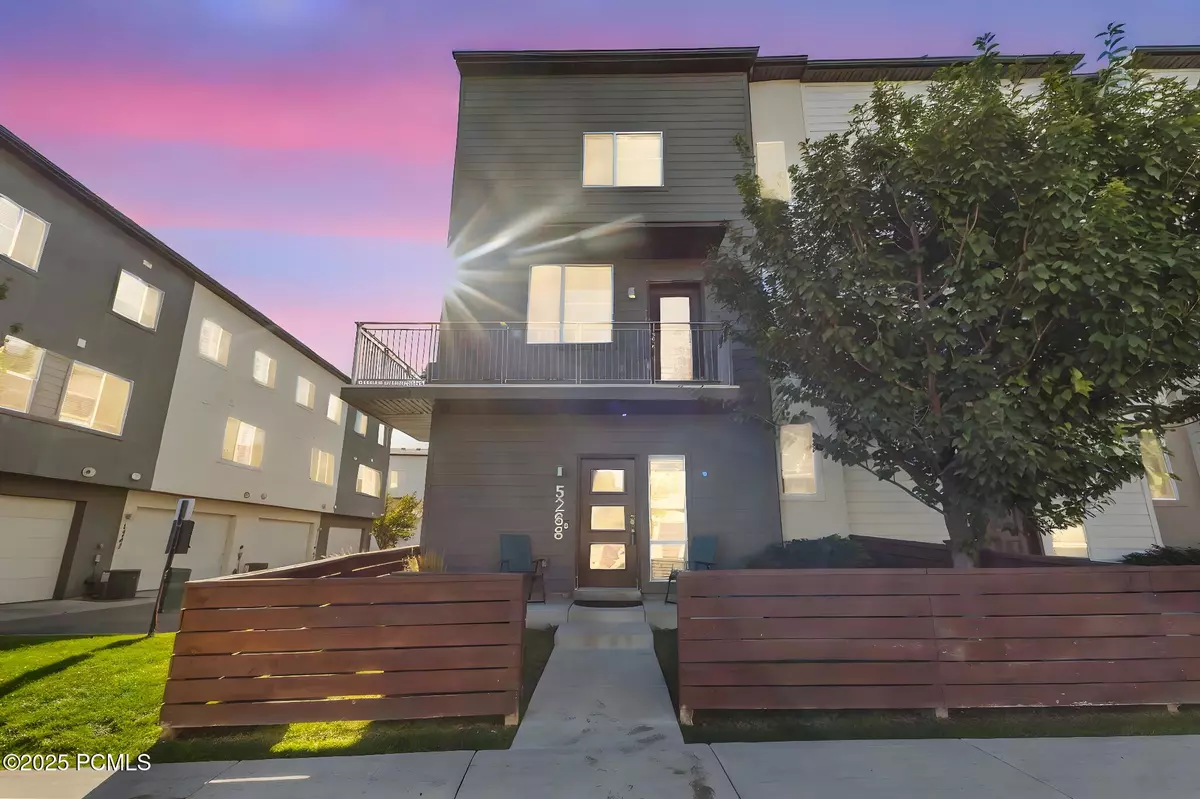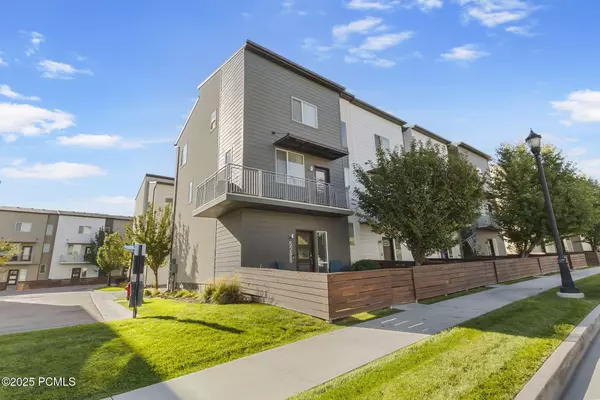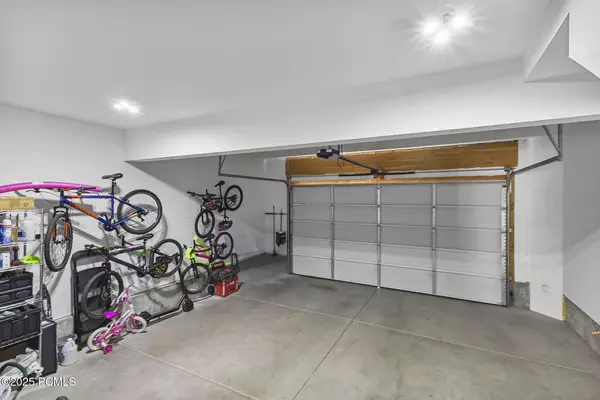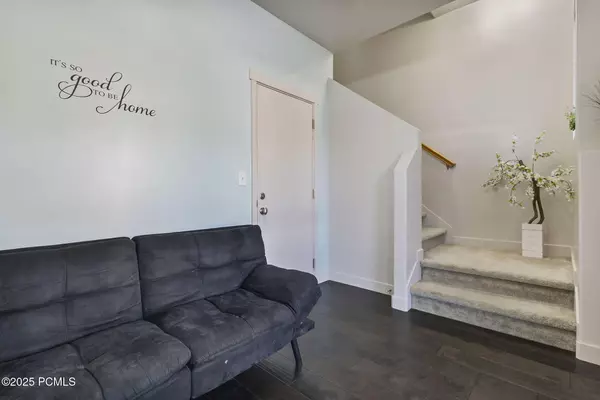
3 Beds
3 Baths
1,720 SqFt
3 Beds
3 Baths
1,720 SqFt
Key Details
Property Type Condo
Sub Type Condominium
Listing Status Active
Purchase Type For Sale
Square Footage 1,720 sqft
Price per Sqft $232
Subdivision Utah Area
MLS Listing ID 12504596
Style Other
Bedrooms 3
Full Baths 2
Half Baths 1
HOA Fees $195/mo
Year Built 2015
Annual Tax Amount $2,392
Tax Year 2024
Lot Size 1,306 Sqft
Acres 0.03
Lot Dimensions 0.03
Property Sub-Type Condominium
Source Park City Board of REALTORS®
Property Description
the vibrant heart of Herriman Town Center! This stunning 2015-built, row-end townhouse spans 1,720 sq ft across three levels,
offering 3 bedrooms, 2 full baths, and 1 half bath in a light-filled, open-concept design perfect for today's lifestyle. Step inside to
sleek granite countertops, engineered wood flooring, stainless steel appliances including a gas range, built-in dishwasher.
Spacious primary suite with a walk-in closet and en-suite bath. Enjoy effortless entertaining in the chef's kitchen that flows
seamlessly to the dining and living areas, accented by clean lines and high-efficiency features for year-round comfort. Outside,
relax on your private deck, with a fenced community pool, hot tub, and splash pad just steps away. Nestled in the sought-after
Skyline community, unlocking exclusive access to a state-of-the-art rec center, clubhouse, exercise room, playground, and the
scenic Blackridge Reservoir, all within walking distance. With a 2-car attached garage and energy-efficient construction, this
home delivers quiet luxury and convenience in a prime Salt Lake County location. Zoned R-3, no restrictions, and served by toprated
Jordan School District schools (Silver Crest Elem, Fort Herriman Jr High, Herriman High). Priced to sell and ready for your
vision, schedule your showing today and embrace Herriman living at its finest!
Location
State UT
County Salt Lake
Community Utah Area
Area 59 - Other Utah
Interior
Interior Features Ceiling Fan(s)
Heating Forced Air
Cooling Central Air
Flooring Tile
Equipment Appliances
Exterior
Exterior Feature Balcony
Garage Spaces 2.0
Utilities Available Electricity Connected, Natural Gas Connected
Amenities Available Pets Allowed w/Restrictions, Pool
View Y/N No
Roof Type Asphalt,Shingle
Total Parking Spaces 2
Building
Foundation Slab
Water Public
Architectural Style Other
Structure Type Stucco,Other
New Construction No
Schools
School District Other
Others
Tax ID 26-36-376-162
Acceptable Financing Cash, Conventional, Government Loan
Listing Terms Cash, Conventional, Government Loan
Virtual Tour https://value-productions.aryeo.com/videos/019a01e2-72d4-734c-aa18-a7d1f86c58a9
GET MORE INFORMATION

Broker-Owner | Lic# 10292449-AB
