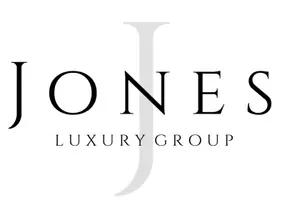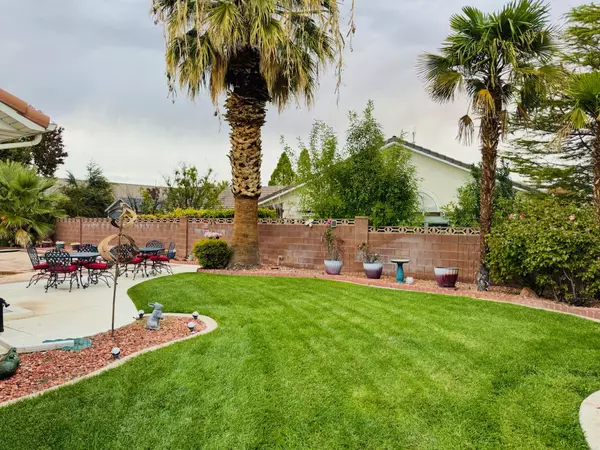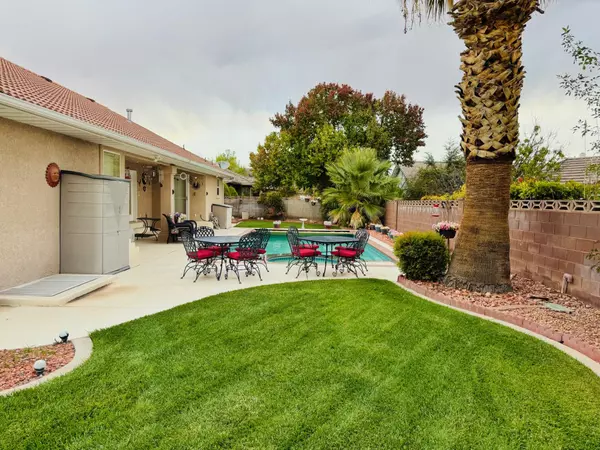
4 Beds
3 Baths
2,940 SqFt
4 Beds
3 Baths
2,940 SqFt
Key Details
Property Type Single Family Home
Sub Type Single Family Residence
Listing Status Active
Purchase Type For Sale
Square Footage 2,940 sqft
Price per Sqft $209
Subdivision Sunset Plateau
MLS Listing ID 25-266244
Bedrooms 4
Full Baths 3
HOA Y/N No
Abv Grd Liv Area 2,360
Year Built 1997
Annual Tax Amount $2,010
Tax Year 2025
Lot Size 10,890 Sqft
Acres 0.25
Property Sub-Type Single Family Residence
Source Washington County Board of REALTORS®
Land Area 2940
Property Description
Step inside to a bright and welcoming entryway. To the right, you'll find a formal dining room with direct access to the kitchen, ideal for hosting gatherings. To the left, a cozy living room offers the perfect spot to relax or greet guests.Continue into the heart of the home-an inviting family room with a fireplace, adjoining the kitchen and breakfast nook for easy flow and connection.
The primary suite is a true retreat, featuring a walk-in closet, private backyard entrance, and a luxurious en suite bathroom with double sinks, a soaking tub, a and an enclosed shower. A second bedroom also enjoys a private backyard entrance and a bathroom with dual sinks-perfect for guests, in-laws, or a home office setup.
Additional highlights include a laundry/mudroom with a sink and abundant storage, intercom system, sunlit hallway, and a framed basement ready for customization.
Outside, enjoy the best of Southern Utah living with a fully landscaped yard with beautiful palm trees, large front patio, and private pool with hot tub and automatic cover. A 3-car garage (with one extended bay), separate backdoor garage access, and a half-circle driveway provide ample parking and convenience.
This exceptional home offers comfort, functionality, and style-all in a sought-after St. George neighborhood. Don't miss your chance to make it yours!
Location
State UT
County Washington
Area Greater St. George
Zoning Residential
Rooms
Basement Partial
Master Bedroom 1st Floor
Dining Room Yes
Interior
Heating Natural Gas
Cooling Central Air
Fireplaces Number 1
Inclusions Window Coverings, Water Softner, Owned, Walk-in Closet(s), Sprinkler, Full, Sprinkler, Auto, Microwave, Landscaped, Full, Intercom, Garden Tub, Disposal, Central Vacuum
Fireplace Yes
Exterior
Parking Features Attached, Extra Depth
Garage Spaces 3.0
Community Features Sidewalks
Utilities Available Sewer Available, Rocky Mountain, Culinary, City, Electricity Connected, Natural Gas Connected
View Y/N No
Roof Type Tile
Street Surface Paved
Building
Lot Description Curbs & Gutters, Secluded Yard
Story 1
Water Culinary
Structure Type Stucco
New Construction No
Schools
School District Snow Canyon High
Others
Senior Community No
Acceptable Financing VA Loan, Conventional, Cash
Listing Terms VA Loan, Conventional, Cash

GET MORE INFORMATION

Broker-Owner | Lic# 10292449-AB






